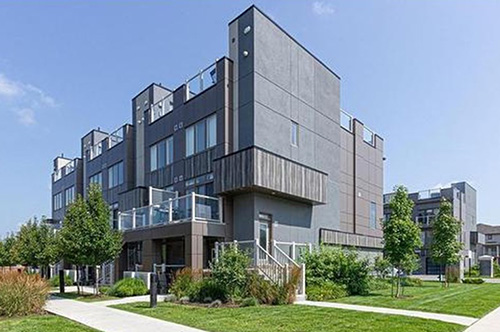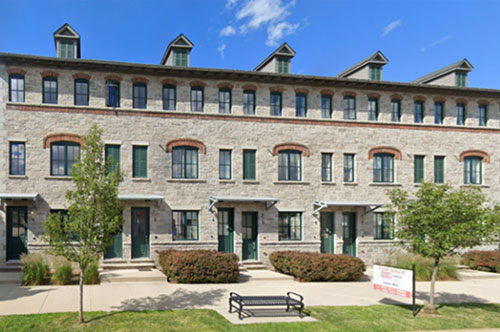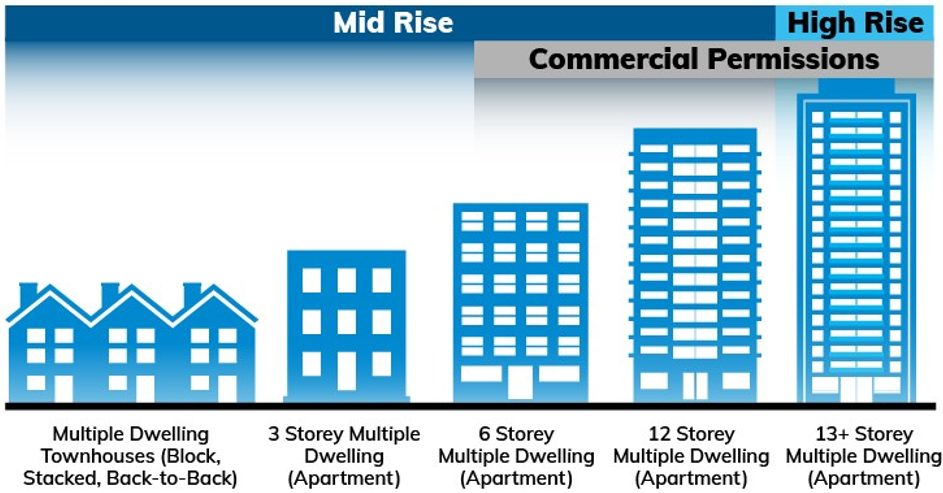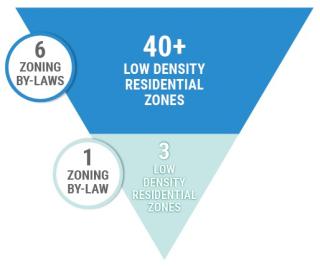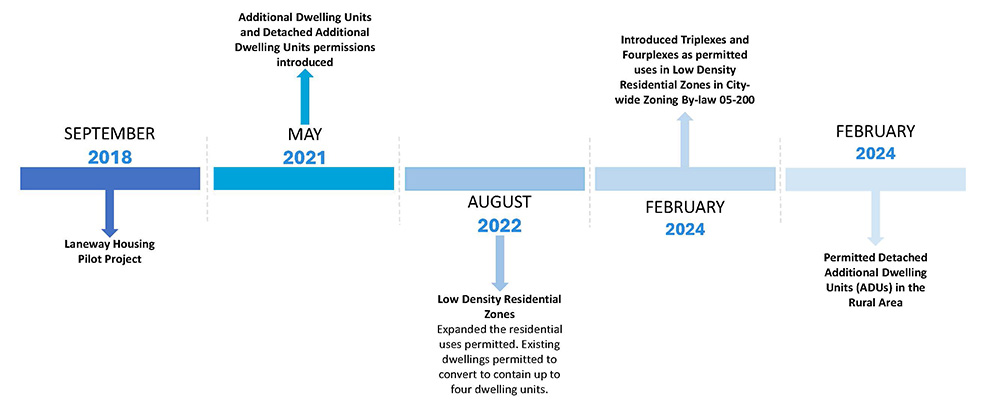
Join our mailing list to get project updates to your inbox.
Notice of Collection:The City of Hamilton collects information under authority of ‘Section 227 of the Municipal Act, 2001’. Any personal information collected for the Reimagining Neighbourhoods Project will be used to update the public on information related to the project. By providing your email address, you are consenting to receiving emails from the City of Hamilton and/or their agents/contractors for the purpose of updated communications related to the project. Information collected for this initiative may be stored on servers located in Canada and may be subject to Canadian laws. Questions about the collection of this personal information can be directed to Mallory Smith, Planner, Planning and Economic Development, 71 Main Street West, 905-546-2424 Ext.1249, [email protected].
Residential Zones Phases
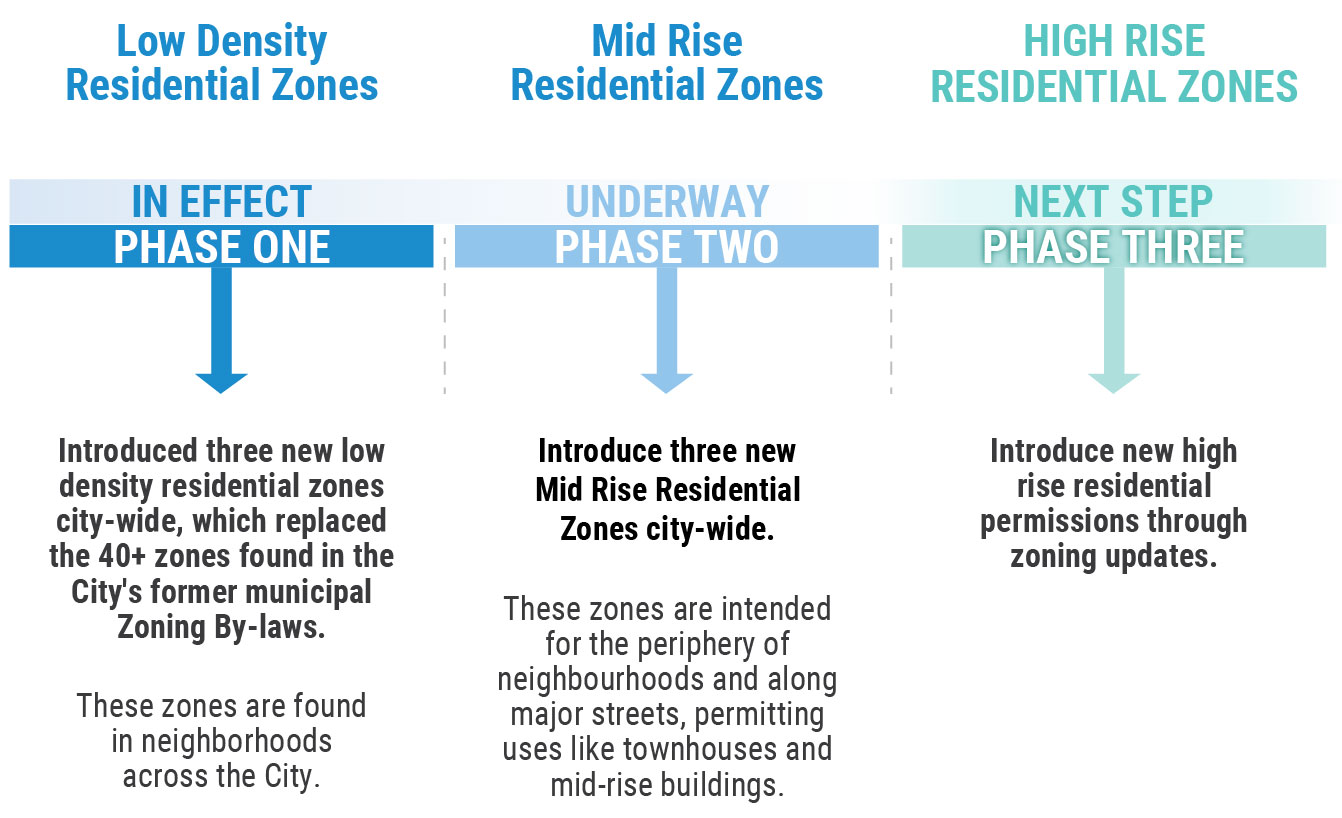
Project Phases

Reimagining Neighbourhoods
Reimagining Neighbourhoods is about providing housing choice and more affordable housing options for the residents of Hamilton.
Contact Us
Residential Zones Project
For questions or to be adding to our mailing list
Residential Zones Project Team
Email [email protected]
ADU/Detached ADU
For Ontario Building Code requirements related to ADUs.
Call 905-546-2424 ext. 5117
Email [email protected]
For Zoning questions related to ADUs.
Call 905-546-2424 ext. 2719
Email [email protected]
General Zoning
Planning Division
City Hall, 5th Floor
Call 905-546-2424 ext. 2719
Email [email protected]
For Building Permit Questions
Building Division
City Hall, 3rd Floor
Call 905-546-2424 ext. 5117
Email [email protected]

