Urban Design and Architecture Awards
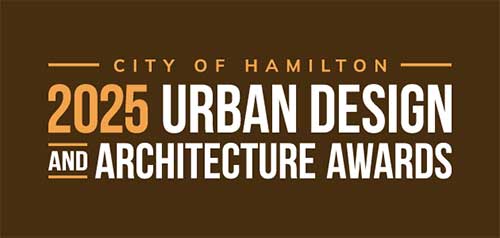
For additional information
Call 905-546-2424 ext. 1393
Email [email protected]
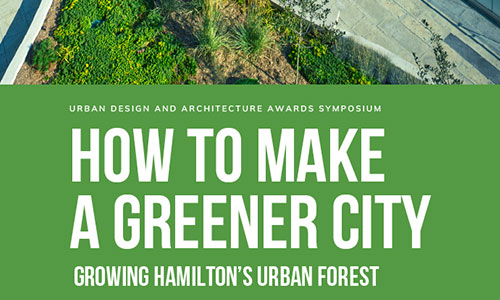
Recording of the panel discussion to introduce this year's theme: How to Make a Greener City - Growing Hamilton’s Urban Forest.

The City of Hamilton would like to sincerely thank all the owners, professionals and individuals that submitted projects for the 2025 Urban Design and Architecture Awards Program.
The winners have been announced for the 2025 Urban Design and Architecture Awards!
The biennial Urban Design and Architecture Awards recognize and celebrate excellence in the design of our urban environment.
A high-quality urban environment contributes to economic and social benefits, improves the image of the City, and creates a sense of pride. A well-designed city is integral to developing a vibrant and sustainable community with a high quality of life. Sustainable urban design and architecture aim to minimize the negative impact of human activities on the environment while also improving the quality of life for the people who live and work in these spaces. This involves incorporating principles such as energy efficiency, waste reduction, using renewable resources, and preserving green spaces into the design process.
Owners, urban designers, architects, landscape architects, planners, contractors, engineers, consultants and students are invited and encouraged to submit projects such as: buildings, additions, alterations, restorations, adaptive reuse, brownfield redevelopment, streetscapes, parks, open spaces, landscapes, ecological restoration and design projects, public art installations, planning studies, and/or student work.
2025 Urban Design and Architecture Awards
A total of 37 submissions were received. Of those, 11 projects received awards:
- 7 Awards of Merit
- 4 Awards of Excellence
Here are the Winners!
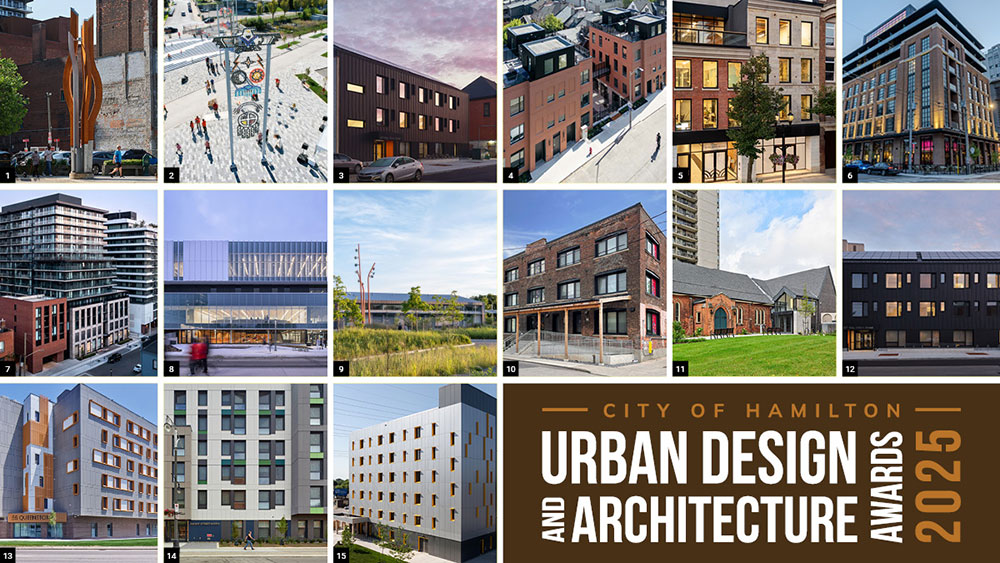
1. Award of Merit for Urban Elements: WoodGate
2. Award of Merit for Urban Elements: All Our Relations
3. Award of Excellence for Private Buildings Residential: Hamilton Passive House Modular Housing
4. Award of Merit for Private Buildings Residential: The Bridge
5. Award of Merit for Private Buildings Commercial / Industrial: King John Buildings
6. Award of Excellence for Private Buildings Mixed Use: The Chelsea
7. Award of Merit for Private Buildings Mixed Use: 1 Jarvis
8. Award of Excellence for Public Buildings: McMaster University Student Activity Building (HUB) & Pulse Fitness Centre McMaster University
9. Award of Excellence for Open Spaces: Jennie Florence Parker Sports Complex
10. Award of Merit for Civic Achievements: Sacajawea's Nih' Dawin'Naa
11. Award of Merit for Civic Achievements: Magnolia Hall
12. Chief Planner Award: Hamilton Passive House Modular Housing
13. Chief Planner Award: 55 Queenston Apartments
14. Chief Planner Award: 106 Bay - CityHousing Hamilton
15. Chief Planner Award: 1620 Main Street East
Urban Design & Architecture Awards
Congratulations to the 2025 Award Winners!
The 2025 Awards Ceremony was held at the Royal Botanical Gardens Rock Garden gallery on November 6, 2025.
From the 37 submissions received, 14 award winners were selected this year across these categories.
Project description
Standing more than 8 metres in height, WoodGate is a functional public art sculpture in the heart of the downtown entertainment and dining district. It was selected through public consultation and adjudication.
The combination of wood and metal elements are a reflection of the warmth and strength of Hamilton’s industrial roots. Designed by Dina Sarhane of DS Studio Inc. in collaboration with Tom Silvans of Omtre and Mani Mani of Fishtnk Design Factory, the project merges public art and civic infrastructure by providing both an art-piece as landmark, and the gatearm to close King William Street for pedestrian-only events.
Jury comments
Jury members were impressed by the injection of material warmth into the busy downtown community, particularly in the evening when the integrated lighting expresses the curvilinear wood arms and illuminates as a beacon. The jury also appreciated the dual-functionality of WoodGate and saw the success of the gate function as a strong community building element when used for pedestrian-only events on King William Street.
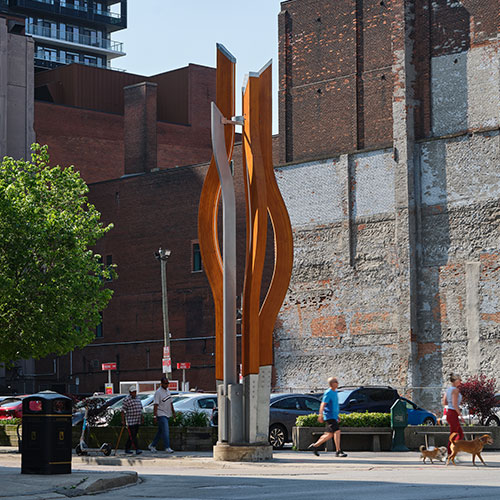
Address South-East side of King William Street & James Street, Hamilton
Project team
- City of Hamilton
- DS Studio Inc.
- Fishtnk Design Factory
- Omtre
- WSP
- Goodfellows Inc.
Project description
Five art panels stand tall in a new public square where James Street North meets Hamilton Harbour, the western corner of Lake Ontario.
Glass spheres illuminated by the sun are arranged to represent images from traditional Indigenous teachings and the Haudenosaunee Thanksgiving Address. The multi-disciplinary design team was led by (Cree/Metis) artist Angela DeMontigny with Cobalt Connects, Paull Rodrigue Glass, Lafontaine Iron Werks and EXP Engineering.
Jury comments
The jury noted the strength of the art panels in creating a space at the end of James Street, serving as a wayfinding element and fostering community engagement through Indigenous public art that offers both aesthetic value and reflects traditional teachings. A jury member noted the community benefit surpassed the financial input. Another jury member appreciated the care and quality of the individual glass beads since each one was hand-blown and fit securely into place to withstand the elements at the waterfront public square. One jury member noted an opportunity for the plaza’s landscaping, as well as the materials and execution of the supporting structures, to be more in harmony with the art panels and their message.
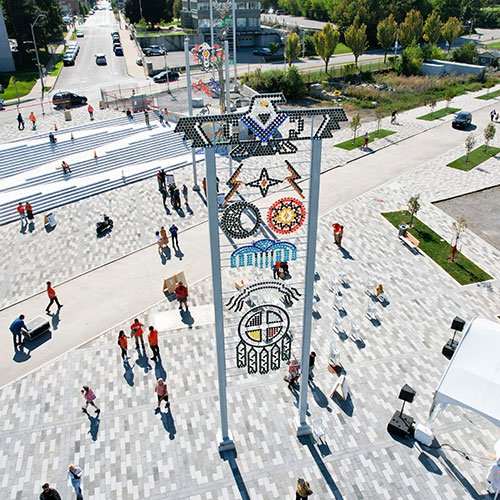
Address West Harbour James Street Plaza, Hamilton
Project team
- City of Hamilton
- Angela DeMontigny
- EXP
- CoBALT Connects
- Paull Rodrigue Glass
- Lafontaine Iron Werks
Project description
Built using modular construction and certified as a Passive House Building, 257 King William Street deftly integrates sustainable design features into the building envelope while crafting a truly welcoming yard for residents.
The project includes a high-performance building envelope and photovoltaic panels garnering high marks for sustainable design.
Jury comments
Jury members praised the detailed exterior and the use of board and batten at ground level paired with standing seam
metal panels above. They appreciated how the building stepped back from the street to create generous landscaping and resident space, enhanced by large seating and planting beds near the entrance.
The jury was impressed by the large windows, which contrast with the smaller openings typical in Passive House buildings. Most notably, they valued the rear yard amenity space, describing it as a pleasant retreat with thoughtfully designed seating and preserved boundary trees often lost in construction.
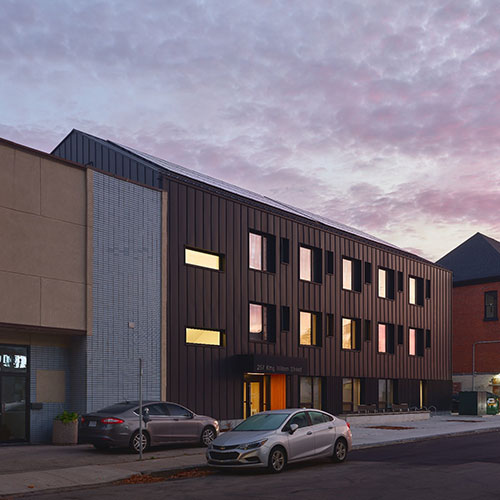
Address 257 King William Street, Hamilton
Project team
- CityHousing Hamilton
- Montgomery Sisam Architects
- Toms + McNally Design
- Landwise
- OMC Landscape Architecture
- Ainley
- DesignWorks
- Solera
- NRB Modular Solutions - ATCO Structures
- Peel Passive House
- Peto McMallum
- SLR
- Vortex Fire
- National Elevator Consulting
- CFMS - West Consulting Inc.
Project description
A pair of modestly-scaled and otherwise unassuming 4-storey apartment buildings sit nestled around a sunken courtyard in the Beasley neighbourhood, linked by a functional bridge in an example of innovative solution of a infill development on a compact site.
Commissioned by Woven Quarter Properties, RAW architecture designed the pair of buildings with a prefabricated construction system and employed the creative arrangement of units to maximize access to light and outdoor living-spaces.
Jury comments
The jury had high regard for the project’s sensitivity to it’s context and fit within the community. They mentioned that it is refreshing to see a modestly-scaled development being finished with high quality detailing. The jury appreciated the length the design team went to provide quality outdoor spaces for the residents in such a compact footprint. The jury saw the sunken courtyard as the jewel of the project, not only for its charm and landscape greenery, but as the primary entrance for the lower units. The courtyard not only provides copious amounts of natural light, it creates a dignified, high-quality apartment entrance experience that is so much more than afforded by a standard basement apartment.
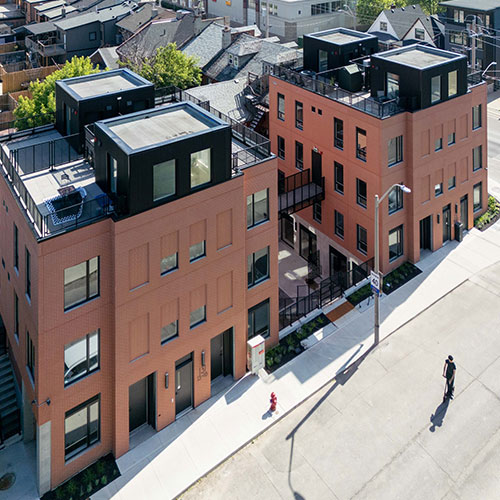
Address 131 Wellington Street North, Hamilton
Project team
- Woven Quarter Properties
- RAW Design
- Arcadis
- Jablonsky, Ast and Partners
- Adesso Design Inc.
- S. Llewellyn & Associates Ltd.
- Reinbold Engineering Group
- Mighton Engineering
Project description
A timely renovation has brought new life to two long-vacant heritage buildings on the Gore Park block in downtown Hamilton. The owners trusted Architects Toms + McNally Design with the task of orchestrating new office and commercial spaces with all the requisite building upgrades that might be required in a 19th-Century building. Using WELL Building principles and prioritizing natural light, fresh air and the inclusion of plants, the central atrium brings natural light to the new spaces of the building. The first floor is filled with colour and plant life to bring charm and warmth to all the users of the building.
Jury comments
The jury was unanimous in recognizing and promoting the value of renovating and repairing older buildings in the city’s core, and the richness and texture that is created. Some jury members were impressed with the bright and airy atrium space and how colour and plants were used to inject life into the building. One jury member noted the success of the central atrium in activating what would otherwise be a dark centre core with a building depth exceeding 150 feet. The jury felt that the project should be recognized as a worthy renovation in a complex setting, and one that brings a modicum of renewal to Hamilton’s downtown on the Gore Park.
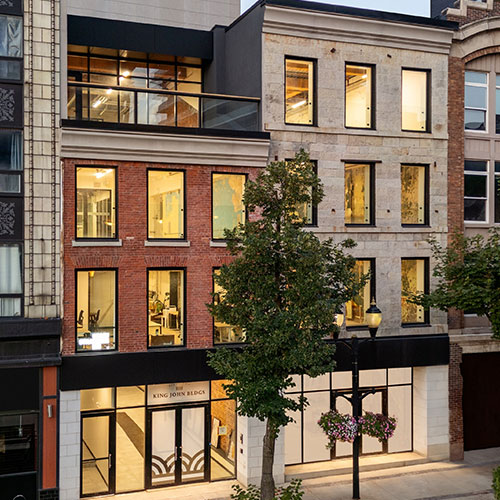
Address 62-64 King Street East, Hamilton,
Project team
- King John Buildings
- Toms + McNally Design
- Mantecon Partners
- Harbour Hills Construction Management
Project description
Inspired by Hamilton’s industrial roots and set in the vibrant Corktown neighbourhood, The Chelsea skillfully combines 70 rental units of sizes ranging from 1 to 3 bedrooms with a flexible open-plan commercial space at grade which is home to a restaurant with generous patio spaces on two streets.
Designed by Lintack Architects and built by Core Urban Inc., The Chelsea stands at 9-storeys, completed with a mixture of modern and traditional design cues, combining robust brickdetailing with expansive windows offering both aesthetic quality and functional natural lighting.
Jury comments
The jury was impressed by the fit on the site and the space for activity at street level. Some jury members noted the light and airy feel for the residential units on the upper levels that sit back from the building base’s edge, and wrap-around balconies offering great views of the city and escarpment. Jury members were also pleased by the cohesive fit along the street and how the finer architectural details were able to reflect those in the existing buildings on the street in a larger-scale application. The Chelsea is an example of a mixed-use building that successfully arranges the public elements to contribute to the community. The success of this development is evident in the vibrant street life.
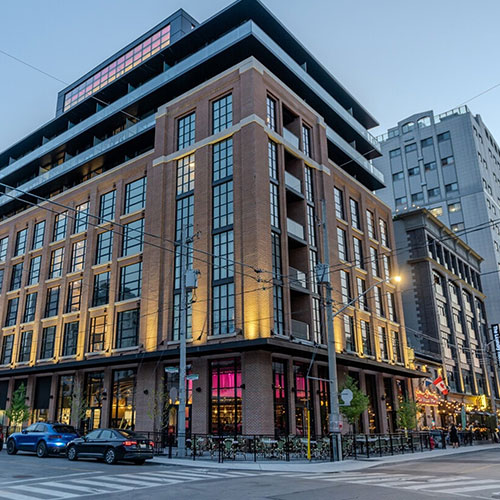
Address 24 Augusta Street, Hamilton
Project team
- Core Urban Inc.
- Lintack Architects Inc.
- Webb Planning Consultants Inc.
- Adesso Design Inc.
- Mantecon Partners
- Habilis Engineering Inc.
- EXP
- Fortino Bros Inc.
Project description
Located in downtown Hamilton within the International Village Business Improvement Area, 1 Jarvis is an example of an infill development that has made good on the attempt to fit within it’s context. The design tools employed by Studio JCI pull materials, store fronts, roof lines and massing details from the community and combine to achieve an optimal result. At 15 storeys, the building features a strong podium that creates a vibrant and functional streetscape along two streets, with residential units facing Jarvis Street and a large commercial space with an expansive patio fronting Ferguson Avenue.
Jury comments
Jury members welcomed the authentic use of brick on the podium and appreciated the lightness of the upper levels which step back from the building base. Other Jury members noted the composition and scale of the building’s massing elements and material detailing were highly effective in bringing life and sense of human scale to the project. There was appreciation for the decision to set-back the building from the street edge to provide space for landscaping and for life to occur at street level – without being “on the street”.
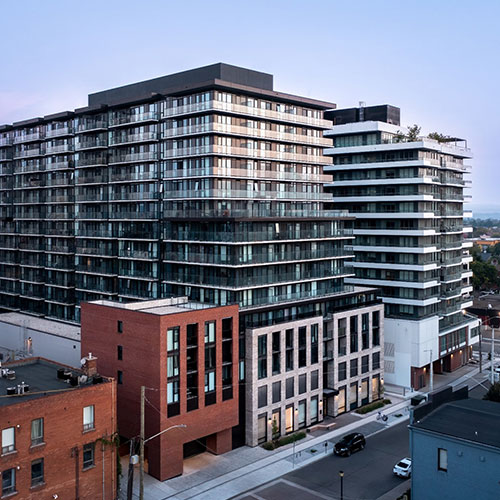
Address 1 Jarvis Street, Hamilton
Project team
- Emblem Developments
- Studio JCI
- A. J. Clarke & Associates Ltd.
- Adesso Design Inc.
- Salas O’Brien
- Reinbold Engineering Group
- Nemetz (S/A) & Associates
- MTE Consultants
Project description
Featuring two 30-storey towers that rise above a 4-storey podium, The King William Urban Rentals project encompasses nearly half of an entire city block, embodying ambition and a great deal of enthusiasm and confidence in the urban-living model that is rapidly rising throughout downtown Hamilton.
Jury comments
The jury were impressed by the ambition shown in the project redefining such a large property with heritage context and executing tall towers in close-quarters with respectable integration to the area. The jury noted that the desire to recreate the charm and textures that are so perceptible along King William Street was evident, and despite the modern assemblage appearing indifferent or thin in places. The contribution to urban life from this complete development should nonetheless be felt by King William Street and all of downtown Hamilton.

Address 8 & 22 Hughson Street North, Hamilton
Project team
- King William Residence Inc.
- LIUNA Local 837
- Graziani & Corazza Architects
- UrbanSolutions
- MSLA
- S. Llewellyn & Associates Ldt.
- The Hi-Rise Group
- Entuitive
Project description
Combining student life with wellness services and athletics and recreational spaces, the McMaster Student HUB and Pulse Fitness Centre has quickly become a popular destination on campus and a beacon anchoring the student experience in one convenient and connected space. Through extensive user engagement, MJMA Architecture and Design have combined student wellness spaces such as nap rooms, café, grocer, student kitchen and food bank – all arranged with care to create physical and visual connection between users to encourage participation and interactions on campus.
Jury comments
The jury was pleased to see that the building was well-used by students. The jury also appreciated the interior layout that provides a space for many different uses, yet retains a good sense of connection throughout the building, highlighted with the bright and welcoming atrium and pleasant entrance hall. One Juror remarked how comfortable the space felt upon entering – and how they could easily have spent an hour in the space if time permitted. Jury members were in agreement that the detailing and arrangement of the interior spaces , and their connection to the street, were the strength of the project and a definite benefit to student life at McMaster University.
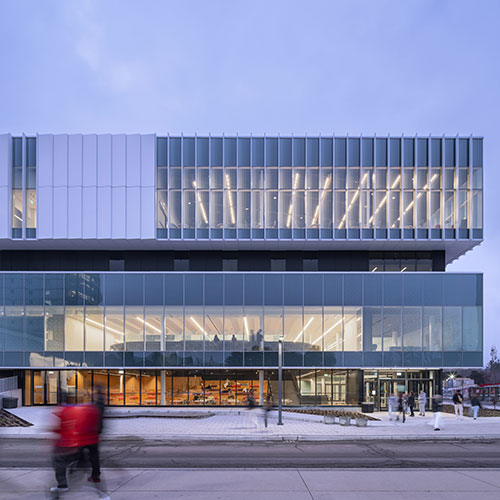
Address 1280 Main Street W, Hamilton
Project team
- McMaster University
- MJMA Architecture & Design
- Blackwell
- Smith + Andersen
- Footprint
Project description
The mandate of the new Hamilton Urban Core Community Health Centre is to provide client-focused equitable care for marginalized and racialized communities in Hamilton’s downtown area. The building design, with the open 2-storey atrium and strong visual connection throughout the building celebrates dignity and belonging for both community members and staff. Architects Tillman Ruth Robinson used brick and wooden features to sensatively fit the elegant building within the residential neighbourhood.
Jury comments
The jury praised the bright and welcoming double-height atrium space and the inclusion of the 2nd-storey exterior courtyard space which produce a very high-quality user-experience. Jury members also remarked of the high-quality materials and level of finish exhibited by the health centre. However, the jury had reservations regarding the lack of activation of the street corner, and the provisional perimeter fencing, as it appeared to affect the open and welcoming atmosphere of the building’s design, and inquired whether a more discreet and integrated security solution had been considered.
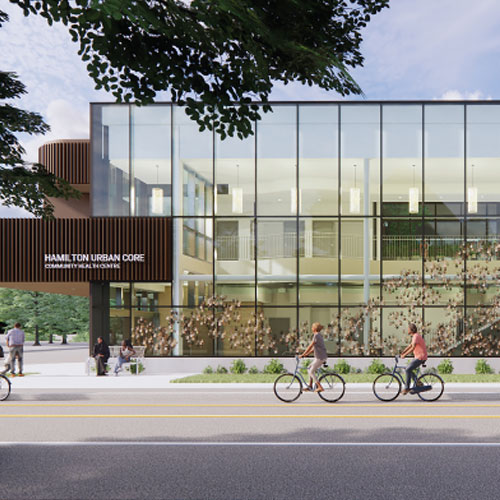
Address 430 Cannon Street East, Hamilton
Project team
- Hamilton Urban Core Community Health Centre
- architects Tillmann Ruth Robinson
- Landwise
- OMC Landscape Architecture
- MTE Consultants
- VanderWesten & Rutherford Associates
Project description
Building upon the opportunities provided in the original 1875 farmhouse, the expansive renovation provided accessibility, light and new exhibition and program spaces including a new outdoor covered deck area that brings the museum experience outside and connects with nature in a treed alcove in Gage Park. Bright colours and strong geometrical shapes were employed to bring the requisite energy for the child-focused spaces – encouraging self-directed play and handson learning. A glazed link with tapered columns provides a light touch and breathing space between the original brick façade and the new program spaces.
Jury comments
The jury found the building bright, fun and playful, noting the use of material, colour and scale throughout both the interior and exterior. The inclusion of an outdoor space was enjoyed by the panel, and there was appreciation for the level of materiality and detailing employed in the building. The jury was left with a desire for greater connection to the park itself -noting the lack of gate with the perimeter fence and the strong axial gardens not addressed in the building’s design or siting. The jury noted an opportunity for a design response that more thoughtfully considered the heritage park context, including more intuitive connectivity and improved siting and detailing of the building and its immediate landscape, in relation to the strong axial gardens.
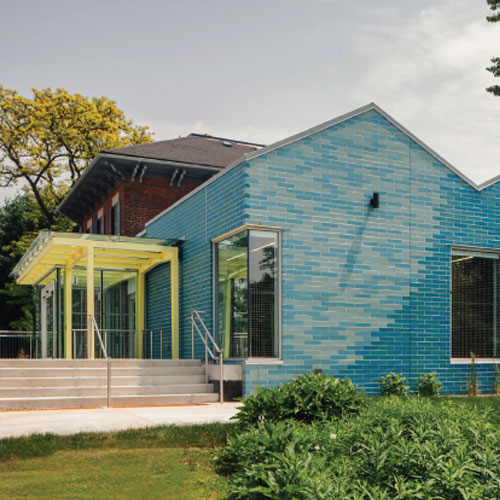
Address 1072 Main Street East, Hamilton
Project team
- City of Hamilton
- Hamilton Children’s Museum
- Workshop Architecture Inc.
- Aboud & Associates Inc.
- S. Llewellyn & Associates Ltd.
- EXP
Project description
Located within Hamilton’s Confederation Park, the Jennie Florence Parker Sports Complex enhances and celebrates the existing waterfront landscape while promoting active recreational opportunities as well as moments for quiet meditation and respite in a natural setting. The design team led by DTAH architects and landscape architects incorporates a Field House, Maintenance Garage and renovations to the existing Gatehouse. A nature-themed playground inspires exploration and stewardship with a deft-touch landscape design which seamlessly connects the new play and sport spaces with the existing rich-natural setting of the expansive park.
Jury comments
The jury was enamored with the project overall, and jury members felt that the site layout of the park buildings was wellintegrated to landscape and produced a very comfortable space between the field house and playing fields.
Jury members noted the care and attention to detailing of landscape and sustainable design features extended into the parking area, exhibited with landscaped swales that blended into the landscaping surrounding the hard-court and open play areas. The playful use of colour and shapes seen in the play structures and landscape benches was also reflected in the artful lighting structure in the community square next to the field houses.
The jury was in full agreement of the benefit and joy brought to the community by the introduction of Jennie Florence Parker Sports Complex.

Address 105 N Service Road, Hamilton
Project team
- City of Hamilton
- DTAH
- DTAH Architects Limited
- Sabourin Kimble & Associates
- Moses Structural Engineers
- MJS Consultants Inc.
- Dyche Engineering Inc.
- Smart Watering Systems
- Sports Turf International
- A.W. Hooker
- Earthscape
Project description
Rethinking Chedoke Creek examines and reimagines the namesake waterway in an effort to educate the community and learn about options available to reconnect with Hamilton’s watershed. The project focuses on three public spaces along the path of Chedoke Creek: where the creek originates on the escarpment, through a municipal golf course, and lastly along the watercourse that empties into Cootes Paradise. Initiated by the Bay Area Restoration Council and in collaboration with Civicplan and Toms + McNally Design, the team illustrates different ways in which the creek could be transformed and improved.
Jury comments
The jury was in agreement in recognizing the wisdom and potential gains from daylighting and restoring urban creeks, and wanted to put their support behind future efforts which could build upon some of the contemporary examples of urban creek restoration that is catching traction in some leading municipalities across North America and beyond. The jury encourages future studies to consider more ecological and immersive design expressions, and a wider variety of study locations that would see the most potential benefit for Hamiltonians.
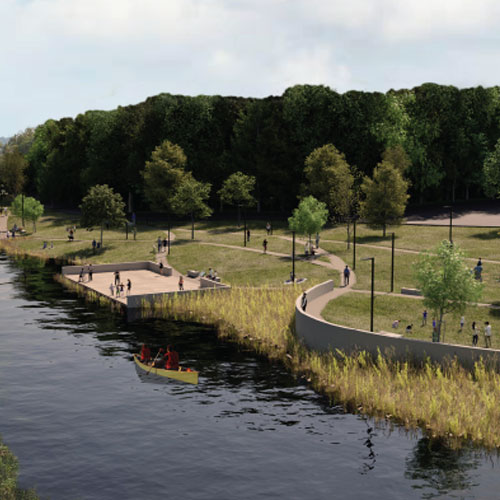
Address Hamilton
Project team
- Bay Area Restoration Council
- Toms + McNally Design
- Civicplan
Project description
A layered transformation of a former industrial building aims to provide high-quality homes for Hamilton’s Urban Indigenous community in partnership with Sacajawea Non-Profit Housing.
Originally constructed in 1911 and seeing multiple owners over the years, including recently housing a performing arts company, the renovation was designed in partnership between Smoke Architecture and Invizij Architects.
Jury comments
The jury saw the project as a successful conversion to housing, and one that provided both high-quality living spaces and a commitment to a high performance building envelope.
The jury appreciated the amount of Indigenous art incorporated into both the interior and exterior. They liked the floral art panels transforming windows to beacons to welcome residents and offer integrated public art into the building envelope. The panel felt the particular care of detailing and construction of the interior components was notable and was sure to provide dignified homes and communal space for the residents.
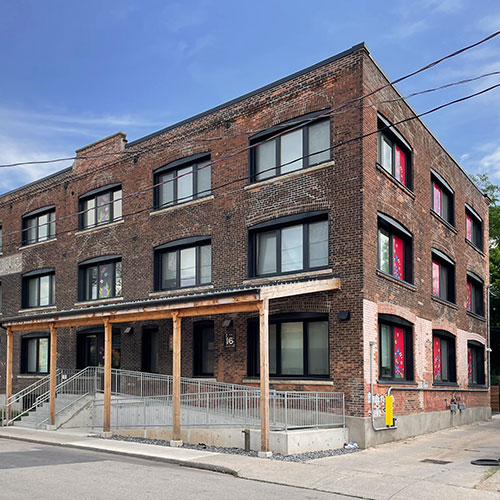
Address 16 Steven Street, Hamilton
Project team
- Sacajawea Non-Profit Housing Inc.
- Invizij Architects Inc.
- Smoke Architecture Inc.
- Naomi Smith
- Landwise
- Tim Welch Consulting Inc.
- CK Engineering Inc.
- Kalos Engineering Inc.
- MTE Consultants
Project description
An adaptive re-use of the former St Mark’s Church, originally built in 1877 and now seeing restoration and renovation after sitting vacant for more than 20 years. Under the new name of Magnolia Hall, the enlarged and rehabilitated building has been re-purposed as an assembly space complete with all the modern services needed, and now accessible access for all with the AODA compliant main entrance, kitchen servery and barrier-free washrooms. Magnolia Hall is now ready to serve the community events and gatherings, ensuring the long and vibrant history of the building will continue to grow for another generation.
Jury comments
The jury was ardent in their support for projects that choose to restore and rehabilitate heritage buildings, and showed appreciation for the efforts made to work sensitively with the addition to give the original building space to shine. Jury members recognized the warmth of the main hall with the wood detailing and rich colours in the stained-glass windows. A jury member noted that the community-led advocacy in which the renovated Magnolia Hall is the end result is commendable, and the project is an example of what is possible when we restore heritage buildings and find new purpose with adaptive re-use.

Address 115 Hunter Street S, Hamilton
Project team
- City of Hamilton
- ATA Architects Inc.
- OMC Landscape Architecture
- Mantecon Partners
- Limen Group Construction Ltd.
- Renokrew
- EGD Glass Studio
Project description
The project reimagines a large-scale jam production factory and focuses on the publicly accessible agriculture and production experience, illuminating the possibilities that increased transparency could bring to the concepts of localism and farm-to-table production. Environmental and economic sustainability are considered through adaptive re-use of the existing facility and the introduction of new program spaces include a farmer’s market, community kitchen and facility tours.
Jury comments
The jury was pleased with the holistic research approach employing tabula plena which acknowledges that the existing space is full, and garnering the value from the existing, rather than starting from scratch. The community surrounding the Jammery was integral to the project and the programming. The jury was appreciative of the local subject matter and the amount of local and regional context that was brought into the final design solution. Lastly the jury congratulates this project for the recognition and promotion of the Stoney Creek fruit belt.

Address 944 Hwy 8, Hamilton
Project team
- Julia Krulicki
- Austin Hendy
The City of Hamilton’s 2025 Chief Planner Award celebrates a remarkable achievement: four exemplary affordable housing projects completed across the city, each showcasing high levels of sustainable design, including Passive House standards. These developments, designed by different architects and located throughout the lower city, address the critical shortage of missing middle housing, a challenging typology to implement in the Greater Toronto and Hamilton Area. Together, they contribute 161 affordable units amid an ongoing housing affordability crisis. Beyond affordability, these projects advance climate and sustainability goals with Passive House and Net Zero features, responding to the climate emergency. Their thoughtful architectural design and positive impact on the public realm strengthen their neighbourhoods. This award recognizes Hamilton’s commitment to creating affordable, sustainable communities that support both residents and the environment.
55 Queenston Apartments
Project description
Located on the former City Motor Hotel site, CityHousing Hamilton’s 55 Queenston Road Apartments is a six-storey building designed with setbacks to accommodate the Queenston Traffic Circle and planned LRT infrastructure. The ground-level commercial space will house a YWCA childcare centre with a secure play area opening onto a shared courtyard. This courtyard serves as a quiet, family-friendly space between building phases. The building’s angular form provides three bedroom corner units with natural light. Three custom murals reflect Hamilton’s transit history, featuring the incline railway, the Studebaker era, and the upcoming LRT.
Chief Planner comments
This 40-unit development in Hamilton offers 100% deeply affordable rent-geared-to-income housing, addressing the city’s critical need for affordable housing. With 11 fully barrier-free units, nearly double the standard requirement, the project improves inclusivity and accessibility for residents with diverse needs. Daylight-filled corridors enhance the living environment, promoting wellbeing and reducing electricity usage. Its rooftop solar PV system and Passive House International pre-certification as a Low Energy Building demonstrate a strong commitment to sustainability, reducing energy costs and environmental impact. Together, these features support Hamilton’s goals for affordable, inclusive, and environmentally responsible housing, benefiting both residents and the broader community.
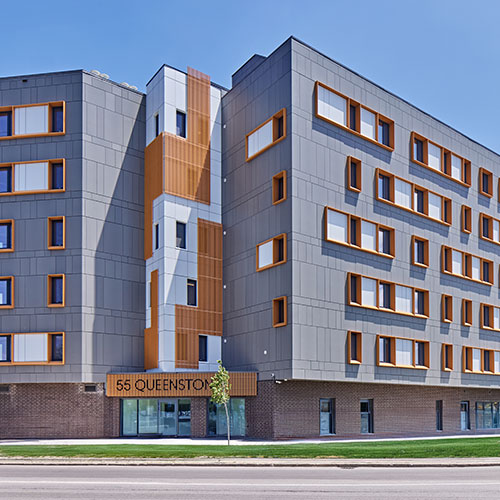
Address 55 Queenston Road, Hamilton
Project team
- CityHousing Hamilton
- Invizij Architects Inc.
- Toms + McNally Design
- OMC Landscape Architecture
- Zon Engineering Inc.
- S. Llewellyn & Associates Ltd.
- Kalos Engineering Inc.
- CK Engineering Inc.
- Schilthuis Construction Inc.
CityHousing Hamilton
Project description
The CityHousing Hamilton project at 106 Bay Street North is a six-storey, safe, and affordable building designed to support diverse communities. Built on a former City-owned parking lot, the development features no underground parking, with vehicle access restricted to Cannon Street, keeping the Bay Street frontage entirely pedestrian-friendly. A pedestrian plaza connects Bay Street to a landscaped garden at the rear, doubling as bicycle parking and providing a buffer between the building and nearby historic three storey townhomes. The ground floor includes a community space that encourages social interaction, serving both residents and the wider neighbourhood through social services and events.
Chief Planner comments
This 55-unit development at 106 Bay Street North represents a significant milestone for the City of Hamilton in advancing affordable and sustainable housing. By providing 82% deeply affordable and 18% moderately affordable units, the project directly addresses the city’s urgent need for affordable housing options. Its commitment to Passive House Standards, including superior insulation, airtight construction, and energy-efficient ventilation, demonstrates leadership in reducing energy consumption and greenhouse gas emissions. The inclusion of rooftop photovoltaic panels further supports the city’s climate goals. Together, these achievements showcase Hamilton’s dedication to creating resilient, healthy communities while promoting environmental sustainability and social equity.
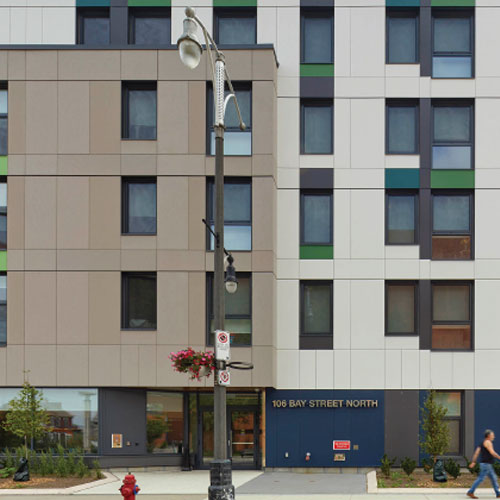
Address 106 Bay Street North, Hamilton
Project team
- CityHousing Hamilton
- Kearns Mancini Architects
- Bousfields
- Adesso Design Inc.
- Read Jones Christoffersen
- Nemetz (S/A) & Associates
- Reinbold Engineering Group
- S. Llewellyn & Associates Ltd.
- WSP
- Schilthuis Construction Inc.
- Peel Passive House
Hamilton Passive House Modular Housing
Project description
The Hamilton Passive House Modular Housing project, located at 257 King William Street in downtown Hamilton, offers safe and affordable rental living options through a thoughtfully designed compact three-storey building that complements its surrounding context. The building integrates with nearby structures by matching setbacks, height, and rooflines, creating an appropriately scaled infill with gentle density that blends well into the neighbourhood. Constructed using modular methods, the development features amenity space at ground level with residential units above. An enclosed backyard provides a secure outdoor area enhanced with barbecues, seating, and a community garden surrounded by low-maintenance landscaping. As a Certified Passive House, it incorporates sustainable design elements like a high-performance envelope and photovoltaic panels.
Chief Planner comments
This project significantly increases Hamilton’s affordable housing supply by providing 24 studio-style units, all deeply affordable and rent-geared-to-income housing. It offers safe and stable homes specifically for Black, Indigenous, and other racialized individuals facing systemic housing barriers. By transforming a former parking lot into much-needed affordable housing, the development maximizes land use efficiently. Modular design accelerated the construction timeline while maintaining superior quality.
The building’s Passive House Certification, featuring an airtight envelope and an all-electric heating and cooling system powered by rooftop photovoltaic panels, showcases a strong commitment to sustainability and innovation. The project also included a well-designed outdoor amenity at the rear.
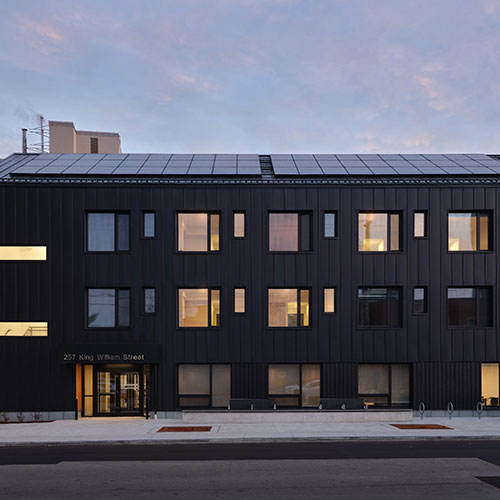
Address 257 King William Street, Hamilton
Project team
- CityHousing Hamilton
- Montgomery Sisam Architects
- Toms + McNally Design
- Landwise
- OMC Landscape Architecture
- Ainley
- DesignWorks
- Solera
- NRB Modular Solutions - ATCO Structures
- Peel Passive House
- Peto McMallum
- SLR
- Vortex Fire
- National Elevator Consulting
- CFMS - West Consulting Inc.
1620 Main Street East
Project description
Located at 1620 Main Street East on a compact, transit-connected urban site, this six-storey mass timber building is adjacent to the 55 Queenston Road site. It provides housing that supports vulnerable residents in a well-connected neighbourhood. The structure is built primarily from sustainably harvested cross-laminated timber, including stairwells and elevator shafts, which greatly reduces greenhouse gas emissions compared to concrete construction. The building’s simple, modern form aligns with the residential scale of the area while reflecting civic investment. This approach combines sustainable materials with practical design to meet the needs of the community.
Chief Planner comments
This 42-unit affordable housing development marks a significant step for the City of Hamilton by increasing access to supportive housing with 52% deeply affordable rent-geared-to-income housing units and 48% moderately affordable ‘half-market’ rents.
As CityHousing Hamilton’s first mass timber project, it highlights the city’s commitment to innovative, sustainable construction. Certified under Passive House International standards, the building is among the most energy-efficient in Hamilton, offering low operating costs and nearly zero greenhouse gas emissions throughout its lifespan. The use of prefabricated components accelerated the construction timeline, enabling the city to deliver affordable housing more quickly to meet urgent community needs.

Address 1620 Main Street East, Hamilton
Project team
- CityHousing Hamilton
- mcCallumSather
- Landwise
- OMC Landscape Architecture
- RDH Building Science Inc.
- DEI Consulting
- MTE Consultants
- Element5
- Melloul-Blamey Construction
- Vortex Fire
- HGC
- Dean-Lane Contractors Inc
- Stecho Electric
- Contract Framing Group
Historical Award Winner Mapping
View the mapping of all Urban Design & Architecture Award Winners
The City selects a new jury for each competition. The jury consists of individuals with a background and expertise in urban design, architecture or related fields. In the past, jury members have included urban designers, architects, landscape architects, journalists, instructors and planners.
2025 Jury Members
- Adam Nicklin, Principal at Public Work
- Olga Pushkar, Principal at KPMB
- Dennis Lago, Principal at Urban Strategies
- Ted Watson, Partner at MJMA
- Lesia Mokrycke, Principal at Tropos Art + Design + Landscape
- Mark Guslits, Faculty at the U of T School of Architecture
- Ryan Liu, Student at University of Waterloo School of Architecture
Jury Statement
The jury for the 2025 Hamilton Urban Design and Architecture Awards evaluated 37 submissions from across the city. Many entries focused on enhancing Hamilton’s urban form and public spaces, with a strong emphasis on sustainability and affordable housing. The ‘How to Make a Greener City Symposium’ held by the City’s Urban Design Team on March 18, 2025, highlighted growing Hamilton’s Urban Forest and started the dialogue for the Urban Design and Architecture Awards for this year with a discussion about the role of urban trees and landscaping in urban design. This discussion became an important consideration for the jury, as projects were encouraged to submit for awards with more mature and robust tree planting and landscaping.
Projects were assessed based on their design, materials, sustainability efforts, overall impact, and how they contributed to improving the health and well-being of Hamilton residents. This year, the evaluation criteria continued a greater focus on sustainability and the project’s ability to meet pressing social needs within the city, such as affordable housing.
The submissions covered a wide range of ideas, and the projects that were highly regarded were those that effectively contributed to public space, social impact, and environmental sustainability. Winners of the Award of Excellence or Merit in each category were selected based on these critical factors along with the merits of the design. The jury emphasized the importance of shifting design priorities to address climate change and social issues like the housing crisis, rather than focusing solely on visual or aesthetic appeal.
The jury praised a growing trend in the City of Hamilton toward creating deeply affordable missing middle housing that incorporates cutting-edge sustainable design. Several affordable housing projects stood out for meeting high-performance sustainability standards, including Net Zero and Passive House. Overall, the submissions demonstrated a strong commitment to sustainable design, design excellence, and thoughtful placemaking while addressing the housing affordability crisis in Ontario.
The jury urges Hamilton’s design community to push boundaries by developing bold, forward-thinking solutions that address today’s pressing environmental and social issues. As a city transforming from its industrial roots into a hub of culture, innovation, and sustainability, these projects demonstrate that Hamilton provides fertile ground for designers to reimagine public spaces, support inclusive growth, and champion climate resilience.
Jury Members
- Tony Cupido, Sustainable Building Specialist, Mohawk College
- Jennifer Mallard, Architect, Henriquez Partners Architects
- Fung Lee, Landscape Architect, PMA Landscape Architects
- Ute Maya-Giambattista, Urban Designer, Fotenn Planning + Design
- Josh Neubauer, Planner, Urban Strategies
- Gabriel Garofalo, Student, Toronto Metropolitan University
Jury Statement
The 2023 Hamilton Urban Design and Architecture Awards Jury reviewed 34 submissions from across the city including a range of entries focusing on improvements to Hamilton’s built form and public realm with an emphasis on sustainability. A shift in emphasis from previous awards began with the Sustainability Panel Discussion, an event hosted by Hamilton’s Heritage and Urban Design team on January 24, 2023 that encouraged environmental performance as one of the key sub-categories required to win an award.
Submissions were considered for their expression, materiality, sustainable achievements, program and contribution to the enhancement of the health and well-being of the residents of the City of Hamilton. This year, the awards review criteria placed extra weight on sustainability and the project’s ability to address social needs in the city.
There were a broad range of submissions reviewed by the Jury and it was the contribution of the project to the public realm, social impact and sustainability that drove projects to the top of the awards categories. The award of excellence in each category this year was chosen with consideration of these key factors. The Jury felt that there should be additional design focus on taking steps towards addressing the climate crisis and social challenges with the housing crisis and less emphasis on aesthetic merits.
Although there were a number of projects that distinctly highlighted their response to sustainability, the Jury wants to point out that there is still much more work that needs to be done to combine advancements in sustainability with design excellence.
The Jury would like to encourage the design community working on projects in Hamilton to be bold in designing for the future to tackle the environmental and social challenges that need to be overcome. Hamilton has a very strong past as Canada’s ‘Steel Town’ also historically known as the ‘Ambitious City’, making it the ideal place for designers to push the boundaries of their respective disciplines.
Jury Members
- Orit Sarfaty, Urban Planner and Chief Program Officer, Evergreen.ca
- Janna Levitt, Architect, LGA Architectural Partners
- Daniel Rotsztain, Artist, Writer, and Cartographer, Theurbangeographer.ca
- Camille Mitchell, Architect, Gensler
- Michael Ormston-Holloway, Landscape Architect and Urban Ecologist, The Planning Partnership
- Dakari Gennaro, Student, Mohawk College
- Anita Fabac, Manager of Development Planning, Heritage and Design, City of Hamilton
Jury Statement
The 2021 Hamilton Urban Design and Architecture Awards Jury reviewed 37 submissions from across the City including a range of entries focusing on improvements to Hamilton’s built form, its public realm, and, more comprehensively, to the inherent connectivity and quality of its urban fabric.
Submissions were considered for their design expression, material selection and sustainability objectives, programmatic intent, and overall contribution to the enhancement of public and pedestrian life in the City of Hamilton.
The Jury noted a broad range of submissions, which speaks to the diversity of the work being promoted by this program. The vibrancy of some of the submissions should also be noted: some were modest and heartwarming submissions, which will change the daily lives of residents in small but incremental ways; there were also larger and more immediately impactful projects, which activate an otherwise under-programmed space and create a destination that fundamentally changes that way people move through and occupy a site.
While several of the entries approached merit and had moments of greatness within them, it occurred to us that some of them could have reached a bit further toward something potentially more aspirational, not just within the project boundaries themselves but also within the larger community.
We state this as we would like to encourage future designers working in the City of Hamilton to not be timid. The time for timidness here is over. Hamilton is a thriving metropolis with cosmopolitan ambitions; this City has extremely strong bones, a good planning structure and design community, and dedicated residents and businesses who would never consider living or working elsewhere. The spirit of future submissions need to channel this strong character.
Jury Members
- Nadia Amoroso, Landscape Architect, The University of Guelph
- Alex Bozikovic, Architectural Critic/Author, The Globe and Mail newspaper
- David Leinster, Landscape Architect and Urban Designer, The Planning Partnership
- James Roche, Landscape Architect, DTAH
- Betsy Williamson, Architect, Williamson Williamson Architects Inc.
- Steve Robichaud, Director of Planning & Chief Planner, City of Hamilton
Jury Statement
With the 2019 Hamilton Urban Design Awards, the jury had the privilege of examining 43 submissions that reflected the creativity and ingenuity at work in the city today.
Adaptive reuse and restoration projects are prominent among the submissions - and among the winners. It is clear to the jury that Hamilton’s architects, landscape architects, planners and property owners understand the value of preserving what Hamilton already has and using it to its maximum potential rather than - or along with -demolishing and rebuilding.
This results in a city richer in surprising and engaging places, such as the King James Building, where a former alleyway leads to a sophisticated restaurant space behind a historic brick facade.
Sustainability is another important theme. The North End Traffic Management project, while modest in scope, reflects how the city can rethink its existing infrastructure and spaces to good effect. So does the winning student project, by a team of Ryerson students, which reimagines the King George School as a community hub.
The jury notes the importance of urban design, as opposed to simply architecture or landscape architecture. Even if a project is well-designed in isolation, that is not enough, it must contribute in a meaningful way in order to qualify for an award. The jury chose not to name awards in several categories where this criterion was not met.
On the other hand, the jury was excited to see a strong community spirit in many of the submissions, particularly the PlanLocal Beautiful Streets and Spaces. Community groups all over Hamilton are engaging in smaller initiatives that will collectively make a big difference to the future of the city.
And the city itself is contributing to a sense of community through commissioning high-quality public facilities. The Bernie Morelli Recreation Centre, and its accompanying landscape, reflect this civic ambition and a commitment to thoughtful design that is built to last.
The Jury would like to thank all those who submitted to the awards.
Jury Members
- Marc Ryan, Urban Designer - Public Work, Toronto
- John Lorinc, Journalist/Author/Editor, Toronto
- Meg Graham, Architect - Superkul, Toronto
- Paul Shaker, Planner - Civicplan, Hamilton
- Renee Gomes, Planner - First Gulf Corp, Toronto
- Steve Robichaud, Chief Planner, City of Hamilton
Jury Statement
The 2017 Hamilton Urban Design Awards Jury had the privilege of reviewing 48 projects in urban, suburban, and rural settings throughout the city. The submissions included: new buildings, additions, renovations, restorations, adaptive re-use projects, landscapes, streetscapes, master plans and student projects.
The members of the Jury were very impressed with the variety and quality of projects submitted. Many of the strongest submissions were focused on the sensitive accommodation of population growth and commercial opportunities, or on supporting the growing city with high-quality public realm, civic infrastructure and amenities. The submissions also included a great range of innovative design initiatives, from small-scale projects to major undertakings that targeted the positive transformation of a street, a neighbourhood, or the range of civic amenities for the city as a whole. The Jury also recognized that some winners were noteworthy for precedent-setting contributions to their ambient urban environments.
Some categories stand out for particular mention:
- The Jury was encouraged to find itself considering a range of multi-unit residential projects that aspired to intensify their respective neighbourhood environments while employing contextually appropriate techniques to improve urban design, including heritage preservation, innovative building envelope design, massing and adaptive reuse of institutional structures.
- The public buildings category was marked by an impressive level of ambition and achievement in both architectural and urban design excellence. It is appropriate and encouraging that civic and publicly accessible facilities demonstrate such a dedication to high quality materials, execution, beauty, contextual sensitivity and accessibility. The 2017 submissions demonstrate how architecture and urban design can make positive contributions at a range of scales, and set a positive example for future public and private-sector development.
- Categories were provided to aid in the submission process; however, it was determined through Jury deliberations that several projects aligned with more than one category, or were better suited for another category. Additionally, the Jury collectively decided that projects could be awarded for either Excellence or Merit based on how well they addressed the submission criteria.
- For the Civic Achievement category, the Jury’s recommendation for future Awards programs would be to refine the category criteria to focus on community initiatives in domains such as place-making, civic philanthropy, etc. This category would focus less on the particulars of urban design and more on community projects and programs geared at improving the public realm in some way. This criteria re-framing would be aimed at inspiring local groups and organizations to seek out such civic engagement opportunities.
- For student participants, the Jury’s advice is to dream broadly and ambitiously, and to seize on the occasion of this competition to challenge conventional urban design thinking in Hamilton.
The Jury would like to thank all those who submitted, and congratulate all those practitioners and owners who contribute to making the Hamilton a truly dynamic and vibrant city.
Jury Members
- Donna Hinde, Landscape Architect, The Planning Partnership
- Ken Greenberg, Urban Designer, Greenberg Consultants
- Gordon Stratford, Architect, HOK Canada
- Richard Allen, Director of the Renew Hamilton Project, Hamilton Chamber of Commerce
- Paul Wilson, Freelance writer, CBC Hamilton and the Hamilton Spectator
- Steven Robichaud, Director of Planning and Chief Planner, City of Hamilton
Jury Statement
The Jury had the privilege of reviewing 35 projects throughout Hamilton in both urban and suburban locations. The submissions included: new buildings, additions, renovations, restorations, adaptive re-use projects, landscapes, streetscapes and student works. The Jury was impressed by the high quality of design excellence in the City of Hamilton.
This award program serves as a way of taking Hamilton's design vital signs over the past 2 years. The program reflects upon the positive trends and progressive design achievements, while identifying themes and neighbourhoods that are building momentum in the City. Projects, whether large or small, public or private, emphasized the important role of design in the regeneration of the City by helping to raise community spirit, inspiring positive social change, and promoting a vibrant and healthy urban environment.
The Jury was inspired to create three new categories of awards: Placemaking which contributes to the creation of community identity and landmarks; Civic Generosity which recognizes projects that promote an important public and social relationship; and Urban Regeneration which is the catalytic power fuelling the ongoing revitalization of this City. There is strong evidence that public investment in parks, streets and infrastructure is spurring growth and private investment throughout the City.
The Jury admired the diversity of projects submitted, as they exemplify the variety of urban contexts in Hamilton and the uniqueness of Hamilton's character. In fact, many projects appeared to punch above their weight class by creating a positive transformation of their surrounding environment. The projects of most interest to the Jury did not reflect self-serving high-end design goals. Rather, the Jury appreciated those projects that sought to fit within and reinvigorate the surrounding urban character through a cleverness of design.
Some of the projects that received awards were in recognition of Hamilton's commitment to heritage, good design, and the adaptive re-use of buildings and spaces. What intrigued the Jury was the pioneering spirit of visionary developers and owners, and their design teams that took risks by investing in projects that required great passion, bravery, and ingenuity. These projects exemplify excellence in design.
Many projects reviewed by the Jury made broad gains in environmental sustainability by incorporating a variety of leading practices and technologies that reduce waste, energy consumption and provide long-term cost savings. These projects showcase the technological prowess of design professionals and builders in Hamilton.
The Jury applauds the submission of a tactical urbanism project. These types of projects, when executed well, offer a broad range of benefits that can enhance urban life by providing creative and low cost 'quick wins'. The Jury encourages the submission of more of these small scale projects in the future.
The Jury recognises that the Urban Design and Architecture Awards program is an essential tool that has progressively elevated the status of good design in the City of Hamilton. The jury commends the work of the staff team that prepared the Awards program in 2015. The Jury would like to thank all those who submitted projects and congratulate everyone involved in a job well done!
Jury Members
- Janet Rosenberg, Landscape Architect, Janet Rosenberg Studio
- Christopher Hume, Columnist, The Toronto Star newspaper
- Dr. Mark Seasons, Associate Dean of the School of Planning at the Faculty of Environment, University of Waterloo
- Tim McCabe, General Manager, Planning & Economic Development Department, City of Hamilton
- Stephen Robichaud, Director of Planning, Planning & Economic Development Department, City of Hamilton
Jury Statement
The Jury had the privilege of reviewing the project submissions that were categorized as urban design,architecture, contextual architecture, adaptive re-use, heritage conservation, cultural landscape, streetscape, and environmental design that were located throughout the City in a variety of different contexts. The Jury was impressed with the range of housing types that were submitted; single family dwellings, townhouses, apartments and affordable housing. The Jury was also impressed with the number of submissions that contribute to the local arts and cultural movements that are gaining momentum in Hamilton.
Of note is the number of submissions that were received relating to heritage conservation, and adaptive re-use of heritage buildings. Of special note is the fact that several of the buildings although listed, were not designated, yet the owners ensured that their heritage character was respected. Overall, these projects are welcomed as positive examples that will inspire future projects to be attractive, engaging, innovative and sustainable.
New categories were created for cultural heritage landscapes, environmental design and contextual architecture. These award winning projects provided innovative design responses to address heritage landscapes, environmental issues and to provide a fulsome architectural response to neighbourhood context.
As a UDAA first, the Jury decided to honour two projects for overall outstanding achievement and excellence in the category of Urban Design. These projects captured the true spirit of the UDAA’s, achieving many of the objectives to create quality urban environments in which to live, work and play.
Jury Members
- Stasia Bodgan, Capital Project Management Office, Ministry of Health and Long Term Care
- Bruce Cudmore, EDA Collaborative Inc
- Tim McCabe, General Manager, Planning & Economic Development Department, City of Hamilton
- Paul Mallard, Director of Planning, Planning & Economic Development Department, City of Hamilton
Jury Statement
The Jury had the privilege of reviewing project submissions that included small renovations, landscapes, residential developments, commercial and office buildings, and major institutional projects. These projects are celebrated as welcomed additions to the fabric of the City and will undoubtedly inspire other projects in the City and contribute to the growing and positive transformation happening in Hamilton.
Many of the projects incorporated sustainable design technologies and architectural systems. Outstandingly, there were six LEED certified or eligible projects that employ a wide variety of systems contributing to the wave of sustainable design sweeping through the development community. Many projects were also about community health and well-being and included designs that emphasized the important role of architecture and urban design toward the promotion of vibrant and healthy communities. Excellent public and private spaces are created with good design achieving inviting and comfortable spaces for people.
The Jury was unanimous regarding the Lister Block submission, choosing this project above all for special recognition in the category of Restoration. As a collaboration between many disciplines, this project is an outstanding achievement and showcases the fulfilment of several different objectives regarding urban design, conservation, restoration, adaptive reuse, downtown revitalization and community renewal.
The Jury would like to thank all those who submitted and congratulate all those professionals and owners involved on a job well done.
Jury Members
- Anne McIlroy, Urban Designer, Brook McIlroy Inc./Pace Architects
- Linda Anne Irvine, Landscape Architect, Manager, Parks and Open Space Development for the Town of Markham.
- Eric Haldenby, Architect, Associate Professor and Director of the University of Waterloo School of Architecture in Cambridge
- Tim McCabe, General Manager, Planning & Economic Development Department, City of Hamilton
- Paul Mallard, Director of Planning, Planning & Economic Development Department, City of Hamilton
Jury Statement
The signs of positive change and evolution in a city are often best represented by an accumulation of a number of smaller exciting projects rather than one large project. The thirty submissions to the 2007 Urban Design and Architecture Awards are a reflection of this. A majority of the entries are renovations, additions, parkettes or small buildings representing a wide range of uses from across the city. The winning submissions demonstrate that these types of projects can have a positive influence on the city's public spaces. Using limited resources, the award winning designers skilfully employ sustainable design techniques, innovative design solutions and an understanding of the local community and context to create places that have a positive impact well beyond their size. Not only are these projects welcome additions to their community but their success provides inspiration to other designers and owners across the city to create great public spaces for all Hamiltonians to enjoy no matter the scope or location of their development.
Jury Members
- Anne McIlroy, Urban Designer, Brook McIlroy Inc./Pace Architects
- Cecelia Paine, Landscape Architect, Heritage Planner, Professor of Landscape Architecture at the University of Guelph
- Joe Lobko, Architect, Private Firm
- LeeAnn Coveyduck, General Manager, Planning & Economic Development Department, City of Hamilton
- Tim McCabe, Director of Real Estate and Development Division, Planning & Economic Development Department, City of Hamilton
Architects, urban designers, planners, landscape architects, owners, developers, contractors, engineers, students, etc. are invited and encouraged to submit exceptional urban design projects that represent visionary thinking in Hamilton. The submissions should include high quality, innovative, sustainable, and human-scaled projects.
This year the eligibility period has been extended from 2 years to 4 years to provide projects with streetscaping and landscaping more time to mature. Note: A project can only be submitted for an Urban Design and Architecture Award one time.
Eligibility
To be eligible, projects must:
- Be located within the geographic limits of the City of Hamilton.
- Projects must be completed after June 11, 2021, and before June 27, 2025
- Have the ‘urban elements’, ’buildings’ and ‘landscapes’ (categories 1 to 4) submissions substantially complete and occupied. ‘Visions and plans’, ‘civic achievements’ and ‘student projects’ must be complete.
The submission period is closed. The Deadline for submission was Friday, June 27, 2025 at 4 pm.
Award categories have been established to aid in the fair evaluation of entries. A project or components of a project may be submitted under more than one category.
Award categories have been established to aid in the fair evaluation of entries. A project or components of a project may be submitted under more than one category.
The jury will have the opportunity to select one of the projects for a sustainability award.
A stand-alone object, public art installation, landscape element or small-scale building component which contributes to the public realm. Submissions may include, but are not limited to: tactical urbanism, street furnishings, canopies, signage, porches, patios, or colonnades, gateways, light fixtures, walkways, stairways, barrier-free access, fences and works of art.
Criteria:
- Contribution to the public realm
- Quality of execution
- Innovation and uniqueness
- Energy efficiency, sustainability, adaptability and resiliency
A building or composition of buildings, that achieve(s) urban design excellence and is precedent setting for a project of its type through its relationship to the natural environment and the public realm with consideration to pedestrian amenity, massing, detailing, as well as landscaping. Submissions should document and highlight how the project contributes to successful city-building through its contextual relationship, design quality and measures of sustainable design. New build, adaptive re-use, and heritage restoration projects are all eligible.
The Building in Context category consists of three sub-categories that reflect a range of scales:
- Residential
- Commercial/Industrial
- Mixed Use
Criteria
- Contribution to the public realm
- Success of massing, orientation, scale, materiality and contextual integration
- Quality of execution
- Innovation and uniqueness
- Energy efficiency, sustainability, adaptability and resiliency
A building or a composition of buildings, with a primary function to serve the public and/or is largely accessible to the public. Submissions should demonstrate urban design and architectural excellence through a relationship to the natural environment and the public realm with consideration to pedestrian amenity, massing, detailing, as well as landscaping.
In this category, all building scales are eligible, as well as new build, adaptive re-use, and heritage restoration. Submissions may include, but are not limited to: education, health care, recreation, cultural, community and civic buildings.
Criteria
- Contribution to the public realm
- Success of massing, orientation, scale, materiality and contextual integration
- Quality of execution
- Innovation and uniqueness
- Energy efficiency, sustainability, adaptability and resiliency
Open spaces, public spaces and green infrastructure projects that contribute to the public realm and the natural environment through careful attention and consideration to context, community, sustainability, flexibility and adaptability over time.
Criteria
- Contribution to the public realm
- Quality of execution
- Innovation and uniqueness
- Energy efficiency, sustainability, adaptability and resiliency
Visions, studies and master plans that have the potential to significantly impact the future of Hamilton. Submissions may include but are not limited to: theoretical and visionary projects, secondary plans, master plans, streetscape plans and neighbourhood designs that are currently in progress.
Criteria
- Comprehensiveness
- Creative solutions
- Clarity and execution
- Energy efficiency, sustainability, adaptability and resiliency
Urban design or architecture related initiatives, services, or projects that have had significant civic, social, and/or public realm impacts.
Criteria
- Community involvement
- Innovation and uniqueness
- Clarity and execution
- Energy efficiency, sustainability, adaptability and resiliency
High quality theoretical or studio projects that specifically relate to Hamilton. Students that attend universities offering degrees in architecture, landscape architecture and urban planning are welcome to submit an entry.
a. Landscape Architecture
b. Architecture
Criteria
- Comprehensiveness
- Creative solutions
- Clarity and execution
- Energy efficiency, sustainability, adaptability and resiliency
