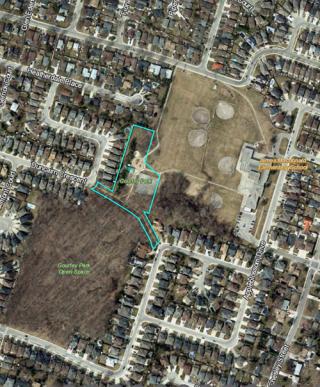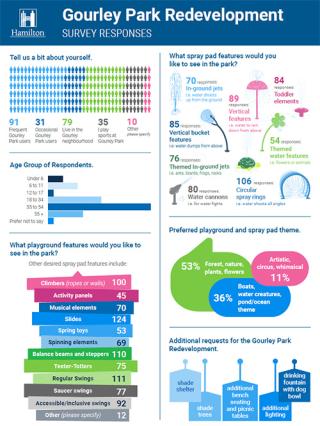Gourley Park

Ken Wheaton
Landscape Architect
Landscape Architectural Services
Call 905-546-2424 ext 2289
Email [email protected]
This project is expected to be tendered in fall 2025, with construction to follow.
Review the final spray pad and playground renderings: Playground Design Rendering(PDF, 15.55 MB) | Spray Pad Design Rendering(PDF, 4.08 MB)
Gourley Park is a 5.49-hectare neighbourhood park located at 142 Duncairn Crescent within Ward 8 of the City of Hamilton. The park is adjacent to James MacDonald Elementary School, which has 4 baseball diamonds, and 2 asphalt walkway connections through School property, to Gourley Park. Gourley Park is separated into three (3) sections: The playground/amenity area in the north, a walkway block in the middle of the parcel, running east-west and connecting Duncairn Cres. with Brigadoon Drive, and finally, a 4.5 hectare woodlot block on the south end, fronting on Brigadoon Drive. The playground/amenity area includes asphalt walkways, lighting, a playground, basketball court, tennis court, two (2) large swing set bays, seating areas, concession/storage building with attached pavilion, a small storage building, and an existing 96 sq. m. spray pad.

Park Redevelopment Engagement Survey Results
- 137 survey responses were received.
- Majority of respondents were frequent Gourley Park users who live in the neighbourhood.
- The Forest, Nature, Plants and Flowers theme was chosen.
- Circular spray rings, vertical features, and toddler elements were the top 3 spray pad components. We will attempt to incorporate as many of the additional elements as possible.
- Slides, climbers, balance beams, swings and spring toys were the most popular playground elements chosen. The final design will incorporate as many of the additional items as possible.
- Additional requests include: more trees, a sun shelter, additional lighting, seating, and a drinking fountain with a dog bowl.
Download the Gourley Park Engagement Survey Summary Infographics(PDF, 2.03 MB)

Project Information
Most park amenities are at the end of their lifecycle and require replacement. The Gourley Park redevelopment project will involve a full replacement of park amenities. Most amenities will remain in their current locations but will be upgraded to current municipal standards. A public engagement strategy will include opportunities for input throughout the design process.
The project scope will include:
- Replace the existing walkway and lighting between Duncairn Crescent and Brigadoon Drive.
- Replace existing asphalt walkways within the park.
- Replace existing play structures and swings. Working with the public to determine playground theme and components.
- Replace the spray pad. Work with the public to determine playground theme and components.
- Replace the basketball court and tennis courts with a new multi-purpose court and tennis court with pickle ball line painting.
- Replace existing lighting.
- Add more seating throughout the park and around the playground and spray pad.
- Summer 2022 - Project scope increased from spray pad replacement to full park redevelopment
- Summer 2022 - Geotechnical investigations and archaeological clearances
- Winter 2022 - Initial park redevelopment concepts prepared
- April 6, 2023 - On-site meeting with Gourley Neighbourhood Association representatives to review the project scope
- June 2023 - Initial public engagement
- Summer 2023 - Interactive online vote to choose spray pad and playground themes/components
- Fall 2023 - December 2024 - Detailed design
- Fall 2025 - Tender
Next Steps
- Summer 2026 - Construction
