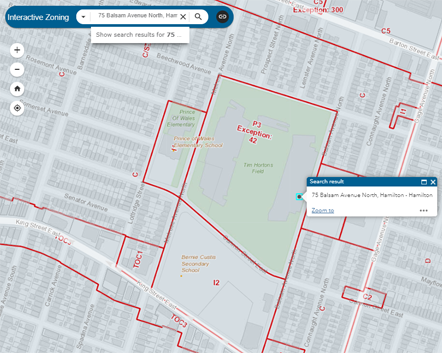Zoning By-law 05-200
The City of Hamilton’s Comprehensive Zoning By-law No. 05-200 came into effect on May 25, 2005, and is being implemented in stages.
In July and October 2015, the City passed a series of zoning by-law amendments to add new zones for the rural area. The purpose of the Rural Zones is to implement the policies of the Rural Hamilton Official Plan and to create consistent zoning throughout the rural area.
In October 2016 and February 2018, the City passed a series of zoning by-law amendments to add new Transit Oriented Corridor (TOC) Zones. Furthermore, the City passed a zoning by-law amendment to add new Commercial and Mixed Use Zones (CMU) and an Utility Zone for the urban area in November 2017 but has been appealed to the Local Planning Appeal Tribunal (LPAT). The purpose of the new TOC and CMU zones is to implement the policies of the Urban Hamilton Official Plan to create consistent zoning within the urban area.
The current phase of Zoning By-law No. 05-200 is focused on Residential Zones.
Unless otherwise noted, Sections 1 to 6 inclusive, and those Schedules A, B, C D, E and F which incorporate boundaries for Downtown Hamilton were passed by City Council and became effective on May 25, 2005.
Comprehensive amendments to Section 6: Downtown Zones were passed by City Council (By-law 18-114).
Section 7 - New Open Space and Parks Zones for the urban area of Hamilton passed by City Council (By-law 06-166) and became effective on June 14, 2006. New Conservation/Hazard Land Zones for the rural area passed by City Council (By-law 15-173) and became effective on July 10, 2015.
Section 8 - New Institutional Zones for the urban area of Hamilton passed by City Council (By-law 07-101) and became effective on March 28, 2007.
Section 9 - New Industrial Zones for the urban area of Hamilton passed by City Council (By-law 10- 128) and became effective on June 28, 2011. New Industrial Zones for the Airport Employment Growth District were passed by City Council (By-law 10-288) and became effective on April 10, 2015. A new Extractive Industrial Zone was passed by City Council (By-law 15-173) and became effective on July 10, 2015.
Section 10 - New Commercial and Mixed Use Zones for the urban area of Hamilton passed by City Council (By-law 17-240) and became effective on November 8, 2017.
Section 11 - New Transit Oriented (By-law 16-265) and became effective on October 12, 2016, and Phase 2 passed by City Council (By-law 18-032) and became effective on February 14, 2018.
Section 12 - New Rural Zones for the rural area of Hamilton passed by City Council (By-law 15-173) and became effective on July 10, 2015.
Section 14 - New Waterfront Zones for the urban area of Hamilton passed by City Council (By-law 17-095) and became effective on May 24, 2017.
Section 15 - New Residential Zones for the urban area of Hamilton passed by City Council (By-law 22-197) and became effective on August 12, 2022.
You can use our interactive zoning map to search by address to determine the zoning of a specific property. The zone code can be used to find the list of permitted uses, regulations, and any special exceptions.
Here is an example. For this example, let's use Tim Hortons Field:
Look up the zoning for a property: Open the zoning mapping tool, and search the address "75 Balsam Avenue North". The mapping tool will zoom to the property and display the zoning on the map as City Wide Park (P3) Zone, with a Special Exception 42.
View the permitted uses & regulations: This page contains lists for each zone category. To find the permitted uses and regulations for the "P3" zone for Tim Hortons' Field, find the "Section 7: Open Space and Park Zones" and browse the list to find the zoning document titled "7.3 - City Wide (P3) Zone".
View the exceptions, provisions or figures: To find information on the Special Exception "42", find the “Schedules” list and browse for the "Schedule C - Special Exceptions". The Holding Provisions, Temporary Use Provisions, and Special Figures are also located in this section.

Zoning By-law 05-200
Zoning By-law No. 05-200 includes a number of sections, which include: definitions, general provisions, parking regulations as well as the various zones.
The zones are structured to identify permitted and prohibited uses as well as the regulations applicable to a permitted use(s) (i.e. minimum or maximum setbacks, maximum size, etc.)
Definitions, general provisions and parking regulations work in conjunction with the zones and need to be reviewed for all development applications to determine, for example, if a proposed use meets the definition associated with that use and that the minimum number of parking spaces required for a proposed permitted use are being provided.
Section 6: Downtown Zones
Section 7: Open Space and Park Zones
Section 9: Industrial Zones
Section 10: Commercial and Mixed Use Zones
Section 12: Rural Zones
Section 13: Utility Zones
Section 15: Residential Zones
Contact Us
For Zoning Questions
Planning Division
City Hall, 5th Floor
Call 905-546-2424 Ext. 2719 or
Email [email protected]
For Building Permit Questions
Building Division
City Hall, 3rd Floor
Call 905-546-2720 or
Email [email protected]
